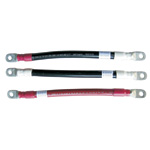Description
The Centrex 1000 NE was recently re-engineered for better compost flow to include input doors on the left and an output door on the right. This output door is only open when the drum is rotated backwards to extract compost.
Other changes include a larger finishing drawer, easier access for maintenance, and a redesigned access port which is secured by a catch.
In light to medium seasonal use the Centrex 1000 is typically able to hold compost for the full season, and compost needs extraction only in the Spring.
The Centrex 1000 NE does not normally need a 12 Volt fan for the 4″ stack, but a 1.4 Watt fan is available if required (where a bend needs to be installed in the vent stack, a 12 Volt fan is required).
All 1000 series units are supplied with a 1″ drain hose which should be connected to the 1″ drain at the bottom left of the unit. Click here for more information about handling excess liquid.
The 1000 series is designed only for use with 1 pint flush toilets (purchased separately).
| Capacity Listed capacities refer to the amount of people, on average, using the unit per day. Do not pick a unit that is below your capacity.
|
||||||||||||||||||
|
||||||||||||||||||
|
Electricals
|
||||||||||||||||||
|
||||||||||||||||||
|
Vent & Drains
|
||||||||||||||||||
|
||||||||||||||||||
|
Weights (Lbs.) & Dimensions
|
||||||||||||||||||
|
|
|











